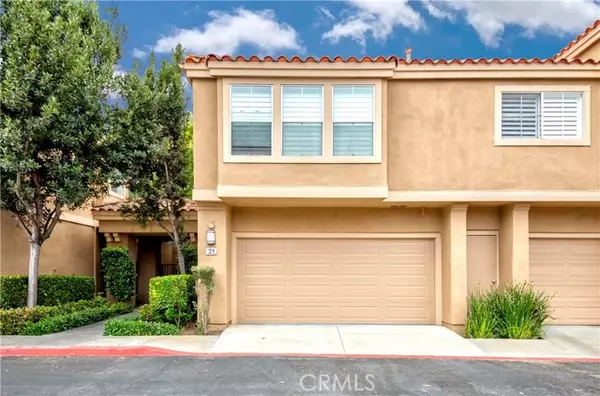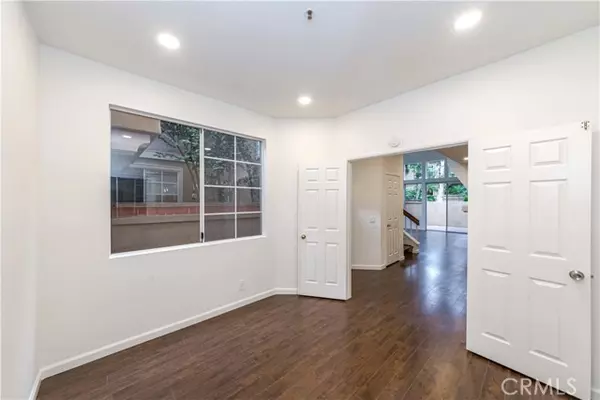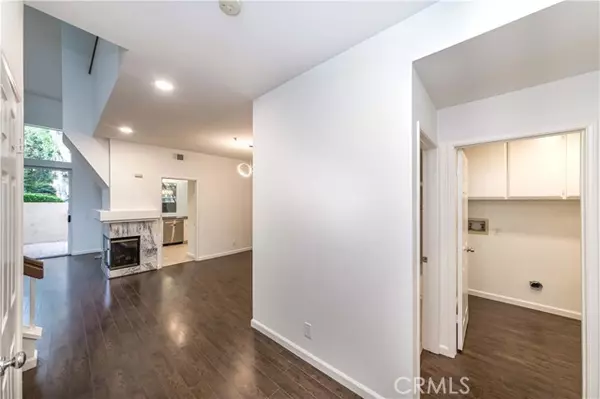$1,180,000
$1,199,000
1.6%For more information regarding the value of a property, please contact us for a free consultation.
21 Ericson Aisle Irvine, CA 92620
3 Beds
3 Baths
1,764 SqFt
Key Details
Sold Price $1,180,000
Property Type Single Family Home
Listing Status Sold
Purchase Type For Sale
Square Footage 1,764 sqft
Price per Sqft $668
Subdivision Northwood Villas
MLS Listing ID PW-24148635
Sold Date 12/09/24
Bedrooms 3
Full Baths 3
HOA Fees $195/mo
Year Built 1989
Property Description
No Mello-Roos and Low HOA! Largest model in highly desirable Northwood Villas next to Jeffery Open Space Trail. This open floor plan features 3 spacious bedroom and 3 full bathroom over 1700 SQ. living space. Inside you will find high vaulted ceiling living room with cozy fireplace, New paint & Recessed Lighting and sliding door leads to private backyard. Rich dark laminated floors throughout, on stairs and in all the bedrooms. Main floor has a bedroom with a full bathroom. Convenient inside laundry room and formal dining room. Upgraded kitchen with Granite counter tops, Stainless Steel appliances, recess lighting, large breakfast nook and bar. Upstairs master bedroom with vaulted ceiling, his and her closets, dual sink vanity with sky light and oversized bathtub. Second bedroom upstairs has a full bathroom and walk-in closets. Private gated front entrance and attached 2 car garage. Northwood Villas features a pool, spa and greenbelts. Excellent central location close to 5 Fwy, Walking distant to shops, restaurants, libraray, schools, community parks and golf course. Award winning Irvine School District
Location
State CA
County Orange
Interior
Interior Features Ceiling Fan(s), High Ceilings, Open Floorplan, Recessed Lighting, Storage, Granite Counters, Kitchen Island
Heating Central
Cooling Central Air
Flooring Laminate
Fireplaces Type Living Room
Laundry Gas Dryer Hookup, Individual Room, Inside, Washer Hookup
Exterior
Garage Spaces 2.0
Pool Association
Community Features Sidewalks
View Y/N Yes
View Park/Greenbelt
Building
Sewer Public Sewer
Schools
Elementary Schools Northwood
Middle Schools Siera Vista
High Schools Northwood
Read Less
Want to know what your home might be worth? Contact us for a FREE valuation!

Our team is ready to help you sell your home for the highest possible price ASAP





