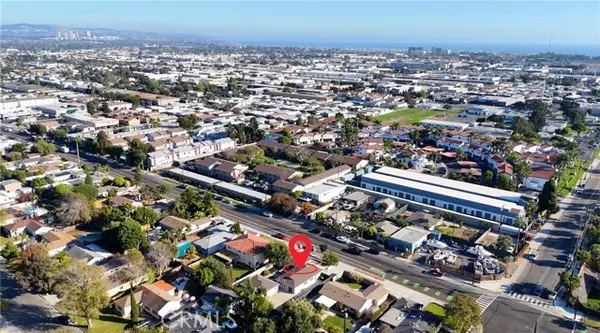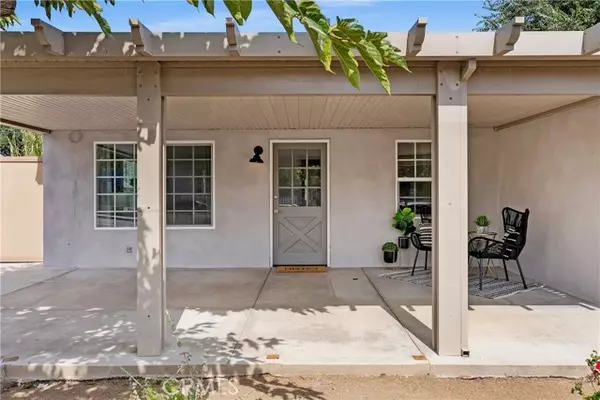$1,190,500
$1,250,000
4.8%For more information regarding the value of a property, please contact us for a free consultation.
980 19th Street Costa Mesa, CA 92627
3 Beds
2 Baths
1,635 SqFt
Key Details
Sold Price $1,190,500
Property Type Single Family Home
Listing Status Sold
Purchase Type For Sale
Square Footage 1,635 sqft
Price per Sqft $728
Subdivision Freedom Homes
MLS Listing ID NP-24208973
Sold Date 12/23/24
Style Bungalow,Cottage,Modern,See Remarks
Bedrooms 3
Full Baths 2
Year Built 1955
Lot Size 7,370 Sqft
Property Description
Welcome to this beautifully remodeled (2024), single-story gem nestled in the heart of Costa Mesa! This 1,442 square-foot home sits on a sprawling 7,370 sq ft flat lot, offering an ideal blend of coastal charm and modern amenities in the desirable Freedom Track Homes Neighborhood, close to everything. The property boasts expansive front and back yards and a covered front porch, perfect for outdoor living and entertaining. At the rear, you'll find a versatile 193 sq ft detached studio space that's perfect for use as a home office, gym, playroom, extra storage, or potential conversion to a Junior ADU. The home has undergone meticulous renovations, featuring a brand-new designer kitchen equipped with stainless steel appliances, including a gas range, dishwasher, and microwave. Granite countertops, a stylish tile backsplash, and custom cabinetry elevate the space, while new flooring runs throughout the entire home. The main living area is anchored by a charming original fireplace and offers seamless indoor-outdoor flow, with large sliders leading to the backyard. The primary bedroom is a true retreat, featuring crown molding, decorative wood paneling, and a stunning new ensuite bathroom with a tiled shower. Additional upgrades include fresh interior and exterior paint, new recessed lighting in the kitchen, solar-ready hookups, and a new electrical panel. Originally a four-bedroom layout, it has been thoughtfully reconfigured into three bedrooms and a primary retreat--easily reversible if a four-bedroom setup is desired. With the sizable lot and ADU or Junior ADU-ready potential, there's ample opportunity to convert this space, the garage, or the studio into additional living quarters or a dream entertaining space. Enjoy the prime location, walking distance of both Canyon Park and Marina View Par, just a short walk or bike ride to Newport Beach, the Peninsula, and miles of scenic biking trails along the Santa Ana River Trail, connecting you to Newport Beach, Huntington Beach, Angel Stadium, and even Disneyland. The expansive property offers abundant parking, including space for an RV, boat, or other recreational vehicles. You'll also enjoy peekaboo ocean views from the front yard and cool coastal breezes in this idyllic setting. Experience the perfect blend of comfort, style, and coastal living in this thoughtfully updated home!
Location
State CA
County Orange
Interior
Interior Features Built-In Features, Ceiling Fan(s), Crown Molding, Granite Counters, Open Floorplan, Recessed Lighting, Stone Counters, Storage, Pots & Pan Drawers, Quartz Counters, Remodeled Kitchen, Self-Closing Drawers
Heating Wall Furnace, Fireplace(s)
Cooling None
Flooring Vinyl, Laminate, Tile, See Remarks
Fireplaces Type Family Room
Laundry See Remarks, Gas Dryer Hookup, In Closet, Inside, Washer Hookup
Exterior
Parking Features Concrete, Driveway
Garage Spaces 2.0
Pool None
Community Features Biking, Curbs, Hiking, Park, Sidewalks, Street Lights, Suburban
Utilities Available Sewer Available, Water Available, See Remarks, Cable Available, Electricity Available, Natural Gas Available, Phone Available
View Y/N Yes
View Peek-A-Boo
Building
Lot Description Front Yard, Yard, 0-1 Unit/Acre
Sewer Public Sewer
Schools
Elementary Schools Victoria
Middle Schools Tewinkle
High Schools Estancia
Read Less
Want to know what your home might be worth? Contact us for a FREE valuation!

Our team is ready to help you sell your home for the highest possible price ASAP





