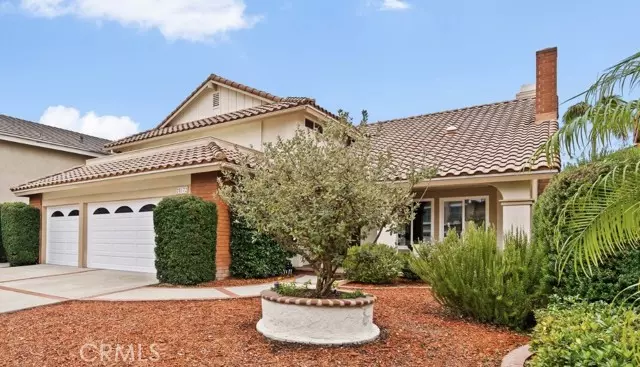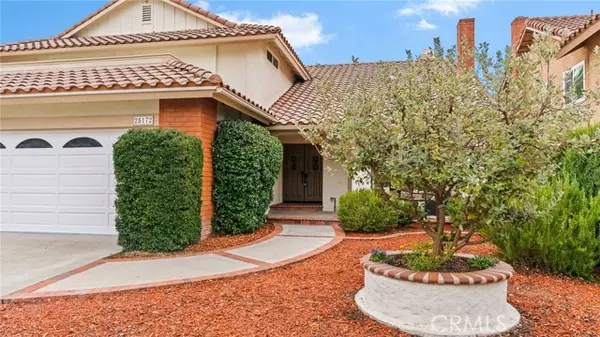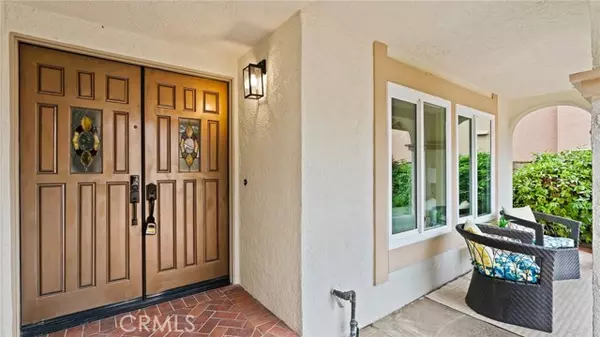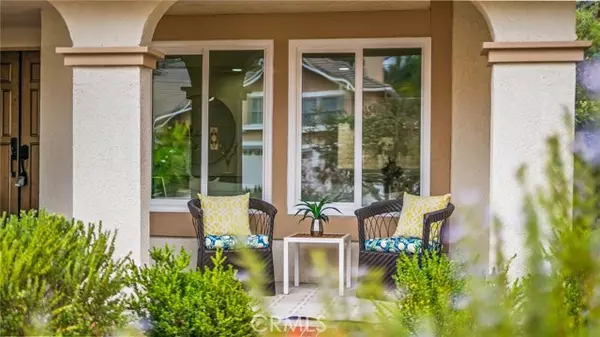$1,635,000
$1,700,000
3.8%For more information regarding the value of a property, please contact us for a free consultation.
25172 Paseo Equestre Lake Forest, CA 92630
4 Beds
3 Baths
2,714 SqFt
Key Details
Sold Price $1,635,000
Property Type Single Family Home
Listing Status Sold
Purchase Type For Sale
Square Footage 2,714 sqft
Price per Sqft $602
Subdivision Serrano Park Ii
MLS Listing ID OC-24214904
Sold Date 12/30/24
Style Spanish
Bedrooms 4
Full Baths 3
HOA Fees $135/mo
Year Built 1986
Lot Size 6,300 Sqft
Property Description
Beautifully appointed and newly remodeled throughout, this modern executive home located in the prestigious Serrano Park neighborhood features all the amenities, space, and secluded privacy for relaxed living in busy Orange County. MAIN FLOOR BEDROOM AND 3/4 BATH. A beautiful living room/dining room with vaulted ceiling, dazzling hanging chandelier, and glass staircase offer the perfect setting for entertaining. In addition to the 4 Bedrooms is a spacious 19'1" x 14'6" multi-purpose room on the second floor which is ideal for an executive office/study/library for a home-based business or remote work from home. This room can also be used for entertainment, art, or music. There are three modern gas fireplaces framed by attractive built-in cabinets in living, family and multi-purpose rooms. The home features a partial open floor plan (see floor plan in photos) with a generous sized primary bedroom and bath with spa-like features, two closet spaces, and private enclosed balcony. Two large secondary bedrooms are also upstairs with a beautiful shared contemporary bath. All baths are beautifully appointed and feature rain showers and automatic bidet low-flow toilets. The fully equipped kitchen features modern stainless appliances and lots of cabinets with self-closing doors and drawers, all designed to enhance your joy of cooking and entertaining. Luxury vinyl plank flooring throughout. The kitchen and family room open to a patio with spa, all south facing and providing lots of sunshine, and low maintenance, fully irrigated, attractive landscaped front and rear yards. Fully-owned solar panels can power your EV and home. The community association offers park-like walking trails, swimming pools, tennis courts, and children's playground. This is a must-see home conveniently located near all Irvine business, entertainment and medical districts, and UCI campus. Nearby Spectrum offers great shopping, dining, and entertainment.
Location
State CA
County Orange
Interior
Interior Features Built-In Features, Copper Plumbing Full, High Ceilings, In-Law Floorplan, Recessed Lighting, Kitchen Open to Family Room, Pots & Pan Drawers, Quartz Counters, Remodeled Kitchen, Self-Closing Cabinet Doors, Self-Closing Drawers
Heating Central, ENERGY STAR Qualified Equipment, Fireplace(s), High Efficiency
Cooling Central Air, ENERGY STAR Qualified Equipment, High Efficiency
Flooring Vinyl
Fireplaces Type Bonus Room, Family Room, Gas, Gas Starter, Living Room
Laundry Gas Dryer Hookup, Inside, Washer Hookup
Exterior
Parking Features Direct Garage Access, Driveway
Garage Spaces 3.0
Pool Association, In Ground
Community Features Biking, Curbs, Foothills, Gutters, Hiking, Park, Sidewalks, Street Lights
Utilities Available Sewer Connected, Water Connected, Cable Available, Electricity Connected, Natural Gas Connected
View Y/N Yes
Building
Lot Description Sprinklers, Front Yard, Landscaped, Lawn, Sprinkler System, Walkstreet, Yard, 0-1 Unit/Acre, Back Yard
Sewer Public Sewer
Schools
Elementary Schools Rancho Canada
Middle Schools Serrano
High Schools El Toro
Read Less
Want to know what your home might be worth? Contact us for a FREE valuation!

Our team is ready to help you sell your home for the highest possible price ASAP





