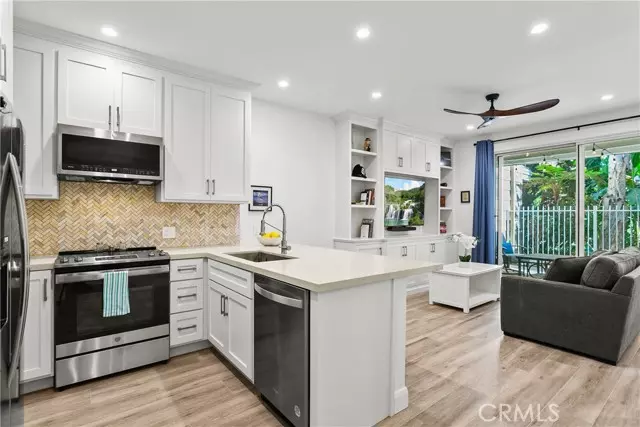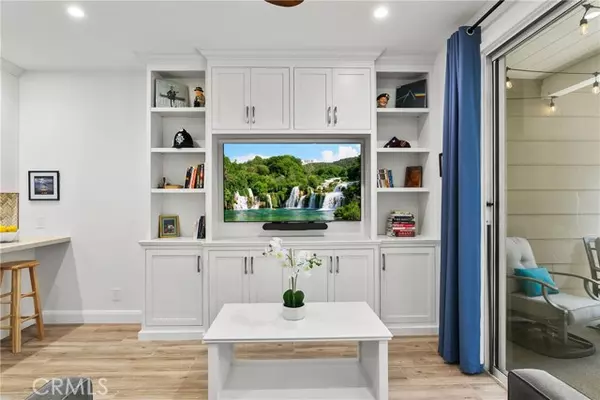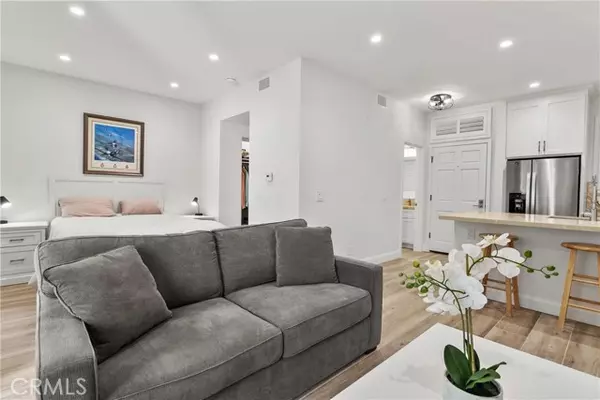$495,000
$499,000
0.8%For more information regarding the value of a property, please contact us for a free consultation.
20341 Bluffside Circle Huntington Beach, CA 92646
1 Bath
550 SqFt
Key Details
Sold Price $495,000
Property Type Single Family Home
Listing Status Sold
Purchase Type For Sale
Square Footage 550 sqft
Price per Sqft $900
Subdivision Seabridge Villas
MLS Listing ID OC-24228034
Sold Date 12/31/24
Full Baths 1
HOA Fees $340/mo
Year Built 1984
Property Description
Experience Comfort and Convenience in this Exclusive Guard-Gated Community! Step into this turnkey condo that seamlessly blends modern luxury with daily practicality. Designed for exceptional living, this home boasts light-filled interiors with ample recessed lighting. At its heart, you'll find an updated kitchen with STAINLESS STEEL APPLIANCES, elegant QUARTZ COUNTERTOPS, and SOFT-CLOSE CABINETS and DRAWERS--ideal for cooking enthusiasts. Convenience is key, with IN-UNIT LAUNDRY in one of the 2 LARGE CLOSETS. The private patio overlooks the pool, scenic streams, and waterfalls, providing a peaceful retreat. Seabridge has all the amenities one could ask for: POOLS, SPAS, GYM, SAUNA, CLUBHOUSE and more. Rest assured you will always have a place to park with an assigned, covered space and plenty of guest parking for company. Perfectly positioned near the beach, top-rated schools, shopping, restaurants, Pacific City, and Main Street, this home offers a harmonious blend of tranquility and accessibility. Don't miss out on the opportunity to call this oasis your new home!
Location
State CA
County Orange
Interior
Interior Features Built-In Features, Ceiling Fan(s), Living Room Deck Attached, Open Floorplan, Recessed Lighting, Storage, Kitchen Open to Family Room, Quartz Counters, Remodeled Kitchen, Self-Closing Cabinet Doors, Self-Closing Drawers
Heating Central
Cooling None
Flooring Tile
Fireplaces Type None
Laundry Electric Dryer Hookup, In Closet, Inside, Stackable, Washer Hookup
Exterior
Exterior Feature Lighting
Parking Features Assigned, Carport, Community Structure, Covered
Pool Association, Community, Fenced, In Ground
Community Features Curbs, Dog Park, Gutters, Sidewalks, Street Lights, Suburban
Utilities Available Sewer Available, Sewer Connected, Water Available, Water Connected, Electricity Available, Electricity Connected
View Y/N Yes
View Creek/Stream, Pool, Rocks, Water
Building
Lot Description Close to Clubhouse, Near Public Transit, 0-1 Unit/Acre
Sewer Public Sewer, Sewer Paid
Read Less
Want to know what your home might be worth? Contact us for a FREE valuation!

Our team is ready to help you sell your home for the highest possible price ASAP





