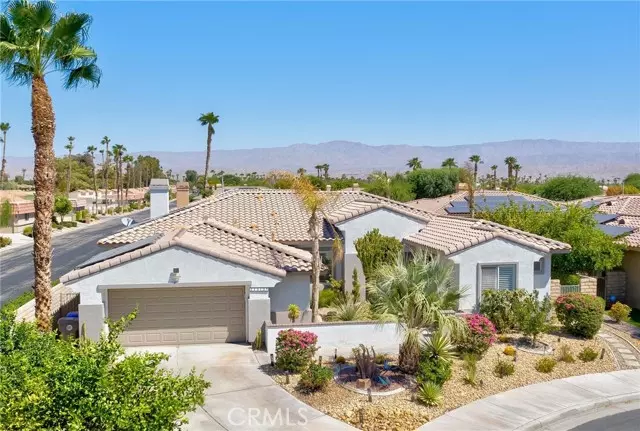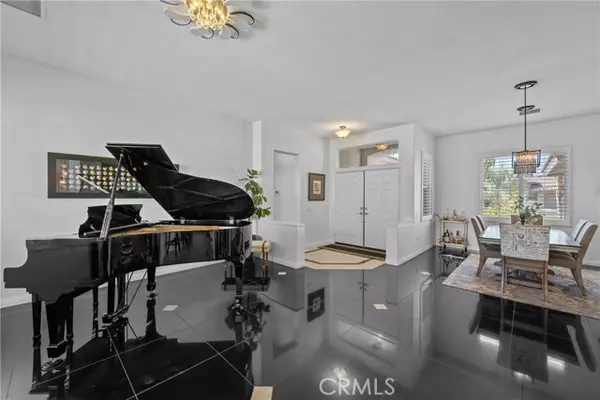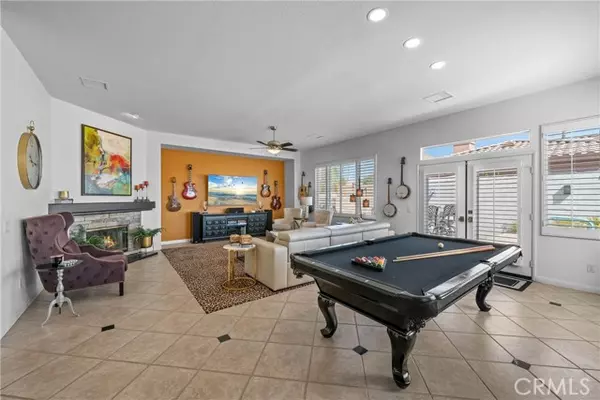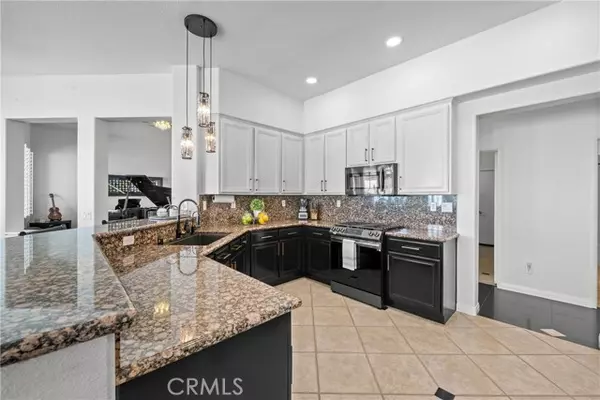$819,000
$819,000
For more information regarding the value of a property, please contact us for a free consultation.
77512 Ashberry Court Palm Desert, CA 92211
3 Beds
2 Baths
2,601 SqFt
Key Details
Sold Price $819,000
Property Type Single Family Home
Listing Status Sold
Purchase Type For Sale
Square Footage 2,601 sqft
Price per Sqft $314
Subdivision Whitehawk
MLS Listing ID PW-24172183
Sold Date 01/08/25
Bedrooms 3
Full Baths 2
HOA Fees $175/mo
Year Built 1998
Lot Size 8,276 Sqft
Property Description
Welcome to this spacious and elegant residence located in the highly desirable gated community of Whitehawk in Palm Desert. Step inside to find one of the most sought-after models in the community, featuring an open floor plan that seamlessly blends comfort and style. High volume ceilings enhance the light-filled, airy ambiance. The formal living and dining rooms greet you with stunning tile flooring accented with sophisticated touches. The heart of the home is the beautifully designed kitchen, which opens to a secondary dining area and a great room--perfect for both entertaining and everyday living. This home boasts 3 spacious bedrooms plus a versatile den with its own entrance, ideal for a home office, gym, or guest room. The primary suite is a true retreat, offering a spa-like ensuite bathroom and a generous walk-in closet. Outdoor living is a dream with this home, featuring a perfect pool oasis. Enjoy the serene covered patio areas, a built-in BBQ, and a recently renovated pool and spa, inviting you to embrace the quintessential Desert Resort Lifestyle. Positioned at the end of a cul-de-sac, this home offers unmatched privacy for your backyard retreat. Enjoy the delicious fruit from several citrus trees,a fig tree, and a peach tree on the property. Additional highlights include a cost-saving solar power purchase agreement and low HOA fees that cover cable, Wi-Fi, controlled access, common ground maintenance, and access to the neighboring Woodhaven golf course (Membership required for golf).
Location
State CA
County Riverside
Interior
Interior Features Block Walls, Ceiling Fan(s), Copper Plumbing Partial, High Ceilings, Open Floorplan, Granite Counters, Kitchen Open to Family Room
Heating Central, Forced Air
Cooling Central Air, Zoned
Flooring Carpet, Tile
Fireplaces Type Family Room, Gas
Laundry Electric Dryer Hookup, Individual Room, Inside
Exterior
Parking Features Electric Vehicle Charging Station(s), Concrete, Direct Garage Access, Driveway
Garage Spaces 2.0
Pool Private, In Ground
Community Features Curbs, Park, Suburban
Utilities Available Sewer Connected, Water Connected, Cable Connected, Electricity Connected, Natural Gas Connected
View Y/N Yes
Building
Lot Description Sprinklers, Cul-De-Sac, Landscaped, Level, Sprinkler System, Sprinklers Drip System
Sewer Public Sewer
Read Less
Want to know what your home might be worth? Contact us for a FREE valuation!

Our team is ready to help you sell your home for the highest possible price ASAP





