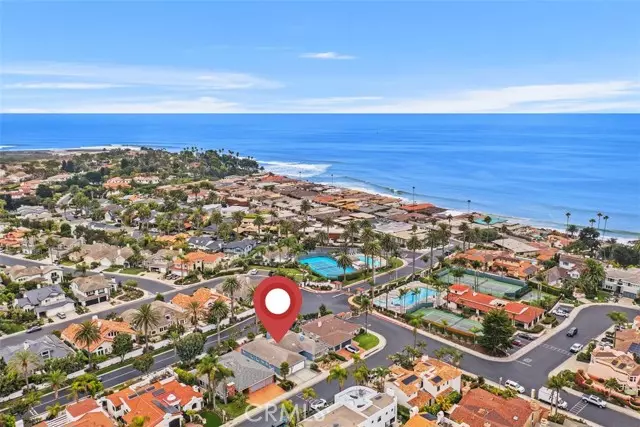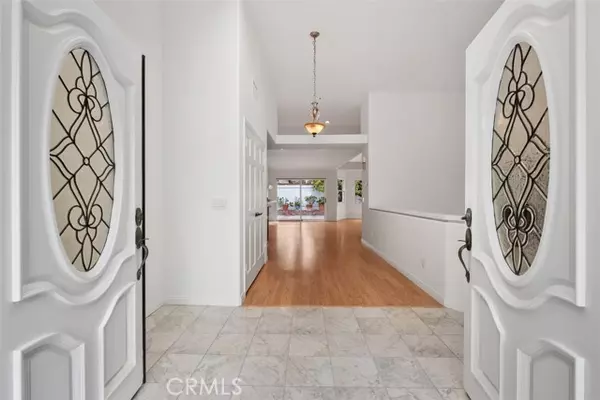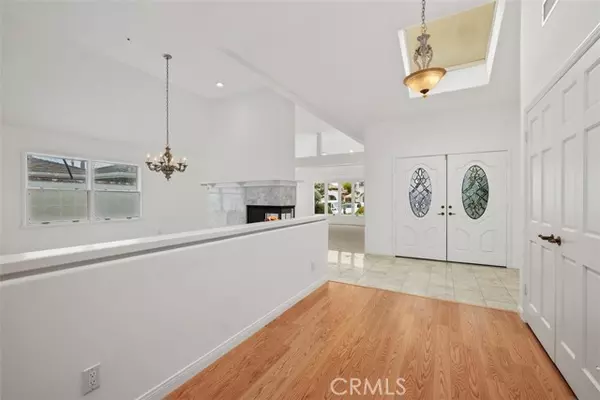$2,800,000
$2,799,000
For more information regarding the value of a property, please contact us for a free consultation.
217 Calle Potro San Clemente, CA 92672
3 Beds
3 Baths
2,752 SqFt
Key Details
Sold Price $2,800,000
Property Type Single Family Home
Listing Status Sold
Purchase Type For Sale
Square Footage 2,752 sqft
Price per Sqft $1,017
Subdivision Cyprus Cove
MLS Listing ID OC-24213779
Sold Date 01/10/25
Bedrooms 3
Full Baths 2
Half Baths 1
HOA Fees $468/mo
Year Built 1987
Lot Size 7,980 Sqft
Property Description
Welcome to 217 Calle Potro, a stunning single-level home nestled in the highly desirable Cyprus Cove community of Southwest San Clemente. This beautifully updated 3-bedroom, 3-bathroom residence features a spacious, open-concept kitchen that serves as the heart of the home. With a large center island, stainless steel appliances, and ample counter space, it's an ideal setting for entertaining. The kitchen seamlessly flows into the dining and living areas, creating a warm and inviting atmosphere. Step outside to the serene back patio, where you'll find multiple fruit-producing trees. Inside, the home boasts generously sized bedrooms, including a primary suite with an ensuite bathroom that features a separate tub and shower. Additional highlights include a large laundry room and an oversized 3-car garage. Fresh interior and exterior paint, along with new flooring, add a modern touch to this inviting home. The Cyprus Cove community includes a 24-hour gate guard, private beach access, tennis courts, a pool, a spa, two clubhouses, a private beachfront park, and access to world-class surf breaks at Trestles.
Location
State CA
County Orange
Interior
Interior Features Ceiling Fan(s), High Ceilings, Open Floorplan, Recessed Lighting, Kitchen Island, Kitchen Open to Family Room, Stone Counters
Heating Central
Cooling None
Flooring Vinyl, Tile
Fireplaces Type Living Room
Laundry Individual Room, Inside
Exterior
Exterior Feature Lighting
Parking Features Direct Garage Access, Driveway
Garage Spaces 3.0
Pool Association
Community Features Curbs, Sidewalks, Storm Drains, Street Lights, Suburban
Utilities Available Sewer Connected, Water Connected, Electricity Connected
View Y/N Yes
Building
Lot Description Close to Clubhouse, Front Yard, Landscaped
Sewer Public Sewer
Read Less
Want to know what your home might be worth? Contact us for a FREE valuation!

Our team is ready to help you sell your home for the highest possible price ASAP





