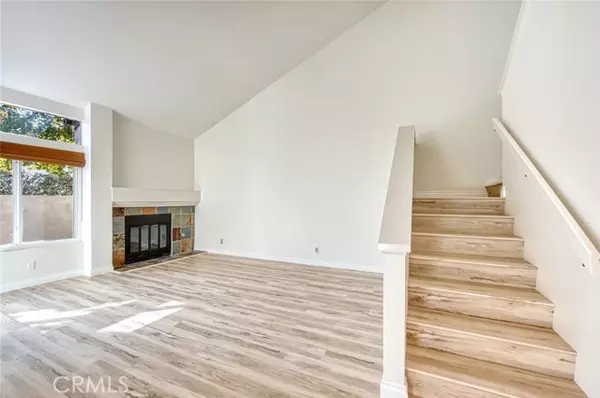$1,045,000
$1,045,000
For more information regarding the value of a property, please contact us for a free consultation.
389 Stanford Court Irvine, CA 92612
2 Beds
2 Baths
1,138 SqFt
Key Details
Sold Price $1,045,000
Property Type Single Family Home
Listing Status Sold
Purchase Type For Sale
Square Footage 1,138 sqft
Price per Sqft $918
Subdivision Princeton Townhomes
MLS Listing ID OC-24224944
Sold Date 01/15/25
Style Contemporary
Bedrooms 2
Full Baths 1
Half Baths 1
HOA Fees $398/mo
Year Built 1985
Property Description
Just remodeled to perfection! Two bedroom 1-3/4 bath in Princeton Townhomes. Great location and comes with an attached one car garage plus an attached carport. Spacious entry leads you to the living room with high ceilings, fireplace with slate surround. Lots of windows to let the sun shine in. Separate dining room with recessed lighting. New paint and baseboards throughout. Wood blinds downstairs. Beautiful light laminate downstairs and up the stairs. Track lighting at top of stairs. Charming powder room with new cabinet, stone counters, mirror, toilet and stone tile floors. If you like to cook you will love this light and bright kitchen with new quartz counters, new appliances, refrigerator and pendent lighting over the breakfast counter. This home is also air-conditioned for your comfort in the summer. All bedrooms are upstairs. They feature carpet flooring, new paint and baseboards, .ceiling fans, mirrored closet doors and a shared, updated 3/4 bath with new cabinet and stone counter with large tiled shower. and pebblestone base. Blind window coverings. The master has a huge walk in closet plus there is a hall linen closet! Enjoy relaxing or entertaining on your private back patio! Community amenities include two pools, spa, BBQ, tennis courts, sport court and picnic area. A beautiful large park with a tot lot is very close by. Association fees include exterior maintenance, pest control and front yard maintenance. Close to schools, shopping and the beach!
Location
State CA
County Orange
Interior
Interior Features Cathedral Ceiling(s), Ceiling Fan(s), High Ceilings, Open Floorplan, Track Lighting, Quartz Counters, Remodeled Kitchen
Heating Central
Cooling Central Air
Flooring Carpet, Laminate
Fireplaces Type See Remarks, Gas, Living Room
Laundry Individual Room
Exterior
Parking Features Attached Carport, Direct Garage Access
Garage Spaces 1.0
Pool Association
Community Features Hiking, Sidewalks, Street Lights
Utilities Available Sewer Connected, Water Available, Cable Available, Electricity Available, Natural Gas Available, Phone Available
View Y/N Yes
View Trees/Woods
Building
Lot Description Level, Level with Street, Sprinklers None
Sewer Public Sewer, Sewer Paid
Schools
Elementary Schools Turtle Rock
Middle Schools Rancho San Juaquin
High Schools University
Read Less
Want to know what your home might be worth? Contact us for a FREE valuation!

Our team is ready to help you sell your home for the highest possible price ASAP





