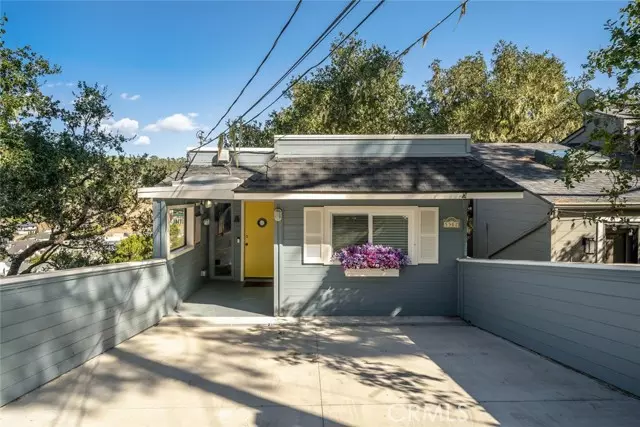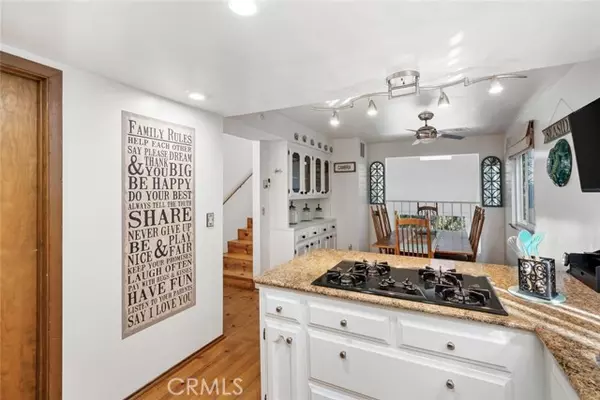$635,000
$698,000
9.0%For more information regarding the value of a property, please contact us for a free consultation.
5302 Plymouth Street Cambria, CA 93428
3 Beds
3 Baths
1,471 SqFt
Key Details
Sold Price $635,000
Property Type Single Family Home
Listing Status Sold
Purchase Type For Sale
Square Footage 1,471 sqft
Price per Sqft $431
Subdivision Park Hills 1 - 125901
MLS Listing ID SC-24224928
Sold Date 01/16/25
Style Cottage
Bedrooms 3
Full Baths 2
Half Baths 1
Year Built 1980
Lot Size 2,270 Sqft
Property Description
Radiating with coastal serenity, this fully furnished 3-bedroom, 2.5-bath Cambria home is just waiting for you to move in! Set in the coveted Park Hill neighborhood, this multilevel haven welcomes you with a chandelier-lit foyer and a staircase leading down to where vaulted ceilings with skylights soar over beautiful wide-plank flooring in the living room. Entertain guests by the inviting fireplace and bright windows that frame inspiring treetop scenery. Serve appetizers in the overlooking dining area while you continue preparing in the kitchen equipped with a host of appliances, abundant cabinetry, and granite countertops extending to the breakfast bar. Wake up to ocean breezes and brilliant sunlight in the well-sized bedrooms, including the primary retreat with a personal hearth and convenient ensuite. A refreshing shared bath and a powder room are available for overnight visitors. Venture out to the picturesque balcony and deck to relax amid views of Santa Rosa Creek and Cambria's West Village. Notables include a laundry area, a bonus room, and ample driveway parking. Come for a tour while it's still available!
Location
State CA
County San Luis Obispo
Zoning RSF
Interior
Interior Features Cathedral Ceiling(s), Furnished, Living Room Balcony, Granite Counters
Heating Central
Cooling None
Flooring Carpet, Wood
Fireplaces Type Family Room, Master Bedroom
Laundry Inside
Exterior
Pool None
Community Features Biking, Fishing
Utilities Available Sewer Connected, Water Connected, Cable Available, Phone Available
View Y/N Yes
View Hills
Building
Lot Description 0-1 Unit/Acre
Sewer Public Sewer
Read Less
Want to know what your home might be worth? Contact us for a FREE valuation!

Our team is ready to help you sell your home for the highest possible price ASAP





