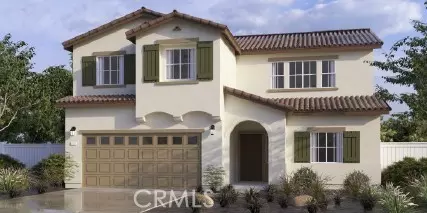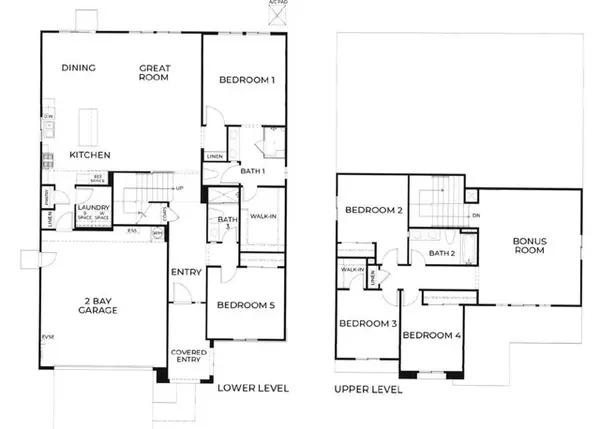$632,191
$631,341
0.1%For more information regarding the value of a property, please contact us for a free consultation.
49208 Alula Way Indio, CA 92201
5 Beds
3 Baths
2,537 SqFt
Key Details
Sold Price $632,191
Property Type Single Family Home
Listing Status Sold
Purchase Type For Sale
Square Footage 2,537 sqft
Price per Sqft $249
MLS Listing ID SW-24217558
Sold Date 01/17/25
Style Spanish
Bedrooms 5
Full Baths 3
HOA Fees $175/mo
Year Built 2024
Lot Size 6,822 Sqft
Property Description
NEW CONSTRUCTION - SINGLE-FAMILY HOMES - NEW COMMUNITY! Welcome to Dolfina, a stunning new home, gated community located in the beautiful city of Indio. Dolfina features one and two-story homes ranging from 1,890 sq. ft. to 2,537 sq. ft. with up to 5 bedrooms and 3 bathrooms. Don't wait to own this stunning Residence 2537 plan with 5 bedrooms, 3 Baths PLUS Large upstairs Bonus Room, Main-Floor Primary Bedroom and Bathroom, and an additional Main-Floor Bedroom and Full Bathroom. Step through the grand entry hall to an amazing and spacious Great Room, Dining and Kitchen space, perfect for great gatherings. The gourmet Kitchen offers stylish cabinetry, stainless steel appliances, gorgeous counter tops and an island with seating area. Upstairs is an amazing Bonus Room, perfect for movie nights, studying or just lounging, leading to 3 additional, spacious bedrooms and additional full bathroom. The Primary en suite Bath has a large walk-in shower, dual sink vanity and ample walk-in closet. The large back yard space is the finishing touch and ready for that entertainment oasis you've been dreaming of. Other amazing features include "Americas Smart Home Technology" for Home Automation at your fingertips, LED recessed lighting and much more.
Location
State CA
County Riverside
Interior
Interior Features High Ceilings, Home Automation System, Pantry, Recessed Lighting, Unfurnished, Wired for Data, Kitchen Island, Kitchen Open to Family Room
Cooling Central Air
Flooring Vinyl, Carpet
Fireplaces Type None
Laundry Gas Dryer Hookup, Individual Room, Inside, Washer Hookup
Exterior
Parking Features Direct Garage Access, Driveway
Garage Spaces 2.0
Pool None
Community Features Curbs, Sidewalks, Storm Drains
View Y/N No
View None
Building
Lot Description Corner Lot, Front Yard, Lot 6500-9999, Yard, Back Yard
Sewer Public Sewer
Read Less
Want to know what your home might be worth? Contact us for a FREE valuation!

Our team is ready to help you sell your home for the highest possible price ASAP


