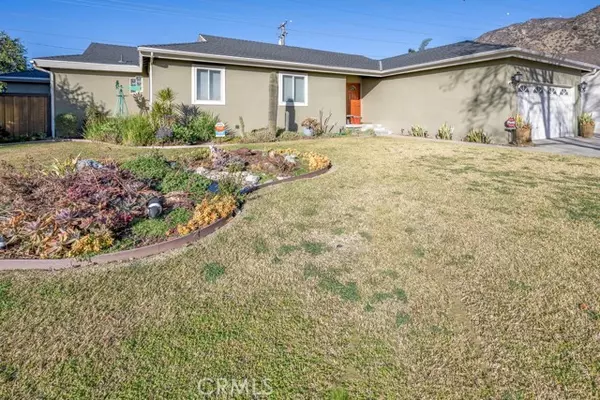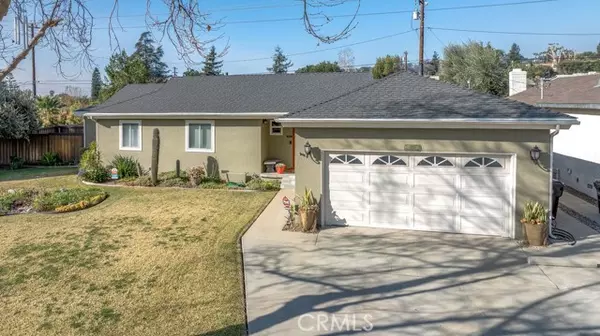$1,280,000
$1,298,000
1.4%For more information regarding the value of a property, please contact us for a free consultation.
425 Greenbank Avenue Duarte, CA 91010
3 Beds
3 Baths
2,568 SqFt
Key Details
Sold Price $1,280,000
Property Type Single Family Home
Listing Status Sold
Purchase Type For Sale
Square Footage 2,568 sqft
Price per Sqft $498
MLS Listing ID AR-25016040
Sold Date 02/24/25
Bedrooms 3
Full Baths 2
Half Baths 1
Year Built 1954
Lot Size 10,368 Sqft
Property Description
Charming North Duarte Home with Endless Possibilities. Welcome to this stunning 3-bedroom, 2-bath home in Duarte. With just under 2,575 square feet of beautifully designed living space, this property is perfect for entertaining and for extended family. The main area of the home offers a spacious layout that measures approximately 1,800 square feet and includes a formal living room with a cozy fireplace, a large kitchen with built-in appliances, and a dining and family room with a second fireplace and access to the backyard. The primary suite is a relaxing retreat, featuring a custom walk-in closet and a spa-like bathroom with dual vanities, an oversized shower, and a soaking tub. Step outside from the primary bedroom to a private yard with an above-ground hot tub. The 768-square-foot fully permitted addition, used as an entertaining area is complete with a half bath and kitchenette, an attached covered patio and its own entry. Multiple options offered for this space as it can be used to host guests or used as a game room, home office and a potential auxiliary dwelling unit (ADU). The home offers multiple seating areas, two covered patios, a barbecue zone and a pond. Other features include hardwood and LVT flooring, built-in sound system, updated windows, custom built wood fencing, professionally landscaped grounds, two separate covered patio areas, pond, a BBQ island and bar. In addition, the home offers upgraded plumbing and electrical systems, air conditioning, ample onsite parking and an attached 2-car garage. Sitting on a 10,368-square-foot lot, there's even space to add a pool!
Location
State CA
County Los Angeles
Zoning DUR17500*
Interior
Interior Features Built-In Features, Ceiling Fan(s), Ceramic Counters, Copper Plumbing Full, Crown Molding, Granite Counters, In-Law Floorplan, Open Floorplan, Recessed Lighting, Tile Counters, Wired for Sound, Kitchen Open to Family Room, Kitchenette
Heating Central, Fireplace(s), Forced Air
Cooling Central Air
Flooring Vinyl, Carpet, Wood
Fireplaces Type Family Room, Gas Starter, Living Room
Laundry Gas Dryer Hookup, In Garage, Washer Hookup
Exterior
Exterior Feature Barbeque Private, Rain Gutters
Parking Features Direct Garage Access, Driveway
Garage Spaces 4.0
Pool None
Community Features Foothills, Gutters, Storm Drains, Street Lights
Utilities Available Sewer Connected, Water Connected, Cable Connected, Electricity Connected, Natural Gas Connected
View Y/N Yes
View Mountain(s)
Building
Lot Description Sprinklers, Corner Lot, Front Yard, Landscaped, Lawn, Level with Street, Lot 10000-19999 Sqft, Patio Home, Sprinkler System, Yard, Back Yard
Sewer Public Sewer, Sewer Paid
Read Less
Want to know what your home might be worth? Contact us for a FREE valuation!

Our team is ready to help you sell your home for the highest possible price ASAP





